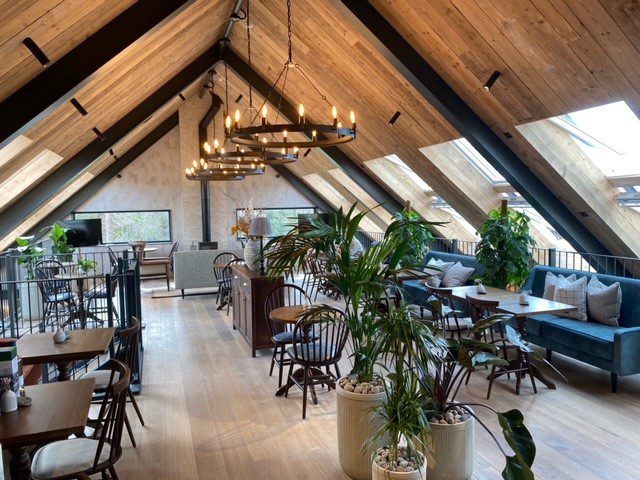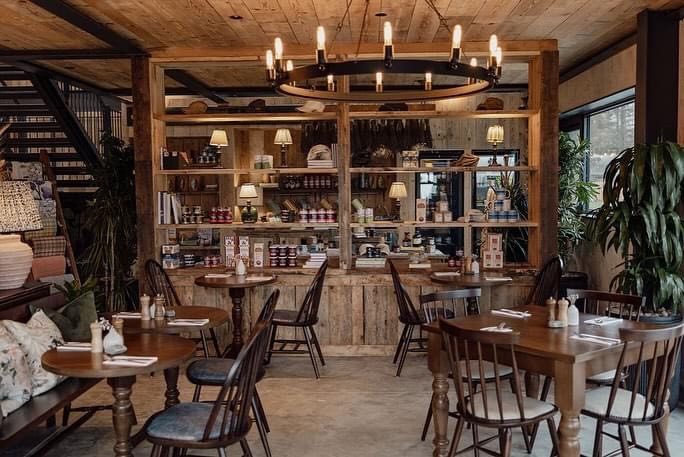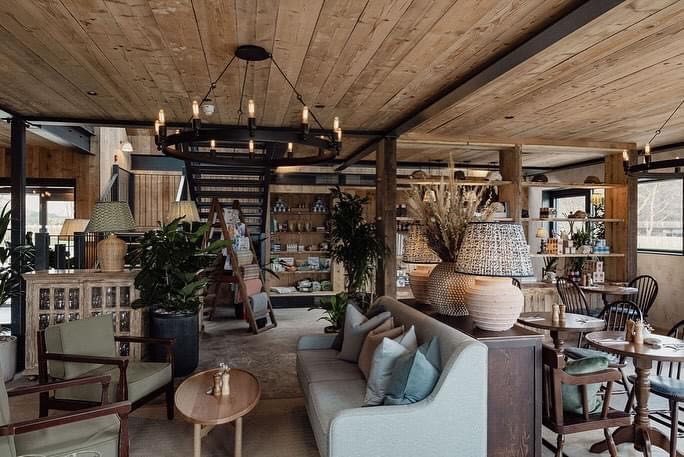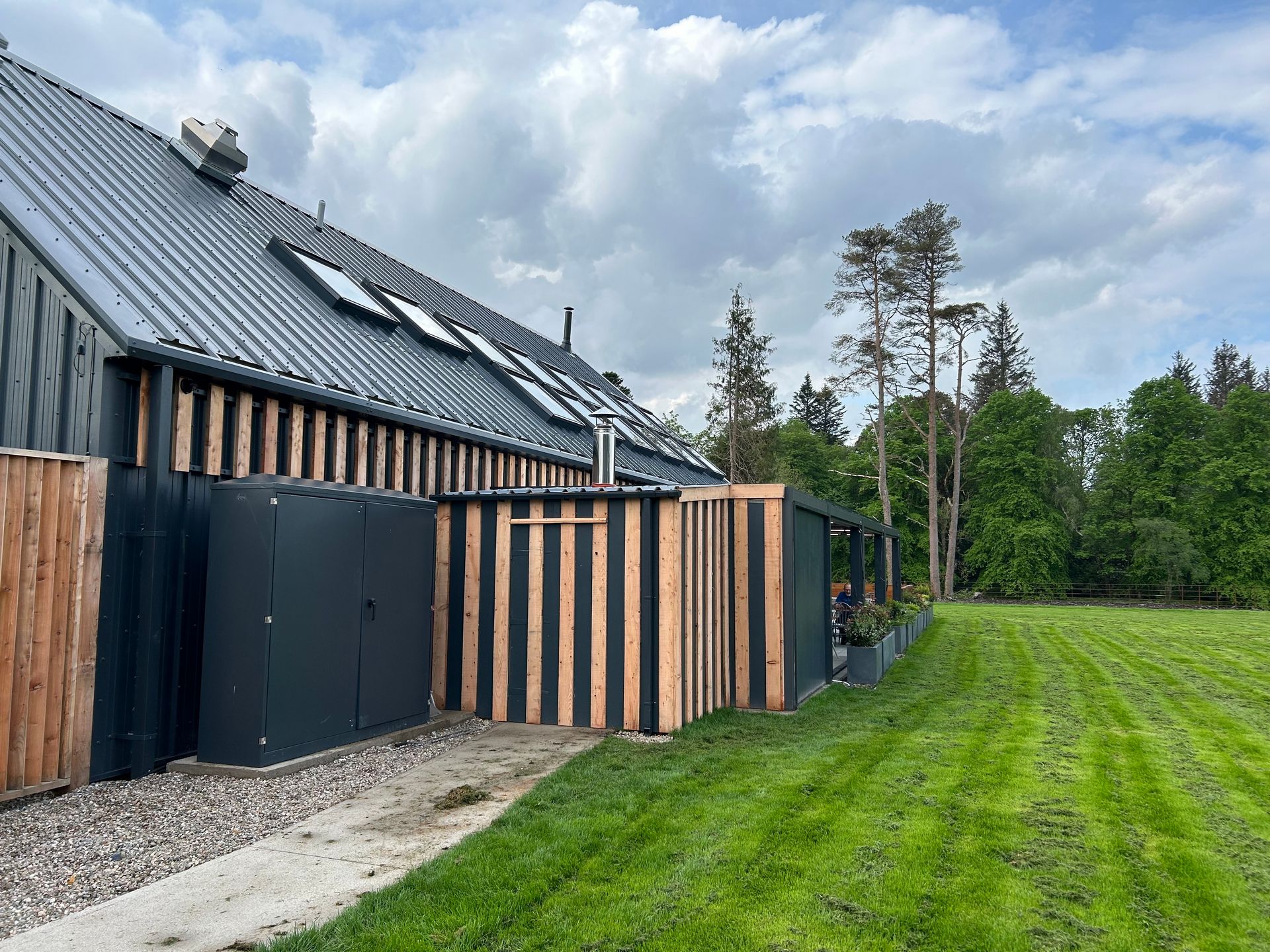Client: Knock Estate
Location: Glenforsa, Isle of Mull
Key consultants
- Harry Taylor & Co
- Dryburgh Associates Ltd
- Iron Foulner
- Burns Design
Project duration
52 weeks
Project overview
The project involved a comprehensive construction process, commencing with the clearing of the existing ground and initial enabling works, including the formation of a bell mouth entrance and the erection of the steel structure. Following this, the internal fit-out was completed, alongside the creation of access and parking facilities, culminating in the full construction of a new Café and Farmshop.
The entire build was project managed from inception to completion, encompassing the management of both sub-contractors and TSL labour. Internally, TSL collaborated closely with the interior designers to achieve a high-end finish, utilising materials such as Venetian plastering, reclaimed scaffold boards, and bespoke fixtures and fittings. Externally, the building featured PV panels fitted to the roof and partial larch cladding over insulated metal wall cladding, designed to match the site fencing. A notable external feature was a kitchen equipped with a specialist pizza oven, integrated into the rear patio area.
This patio was covered with pergolas and the north elevation was fitted with patio doors situated between the pergolas, creating a versatile indoor/outdoor eating space. The landscaping of the site included the installation of larch and estate fencing, turfing and the planting of trees and shrubs. A tar-finished road leads into the car park area, incorporating EV charging points and disabled parking in addition to traditional parking spaces.
Throughout the project, health and safety were diligently managed and close liaison was maintained with the architectural team to resolve any design issues and address additional works. Collaboration with the Interior Designer ensured the seamless supply, storage and fitting of the internal fit-out elements. Weekly meetings were held with the client to provide regular updates and ensure they remained informed throughout the duration of the build.





Key challenges
- Changes and additions to design whilst keeping to completion date for planned opening.
- Overseeing specialist contractors’ interaction with other trades.
- Timescale on specialist materials in terms of procurement and labour.
- Weather affecting landscaping at end of project.
Key successes
- Good working relationship with client and design team.
- Completed on program and budget.
- Handed over high end quality of finish.
- Minimal snagging required after completion.
- Satisfied client on completion.
- Client engaged TSL to build further projects.


















