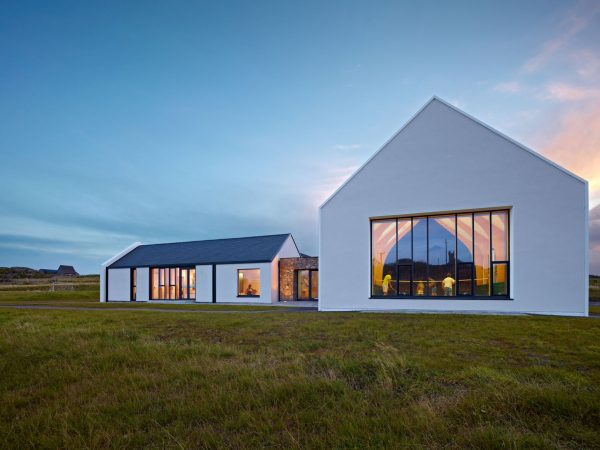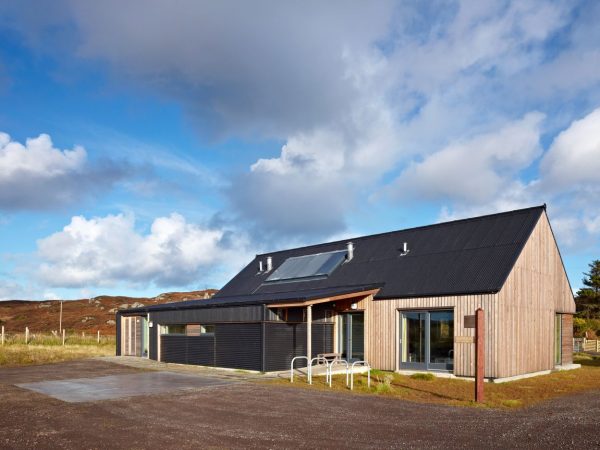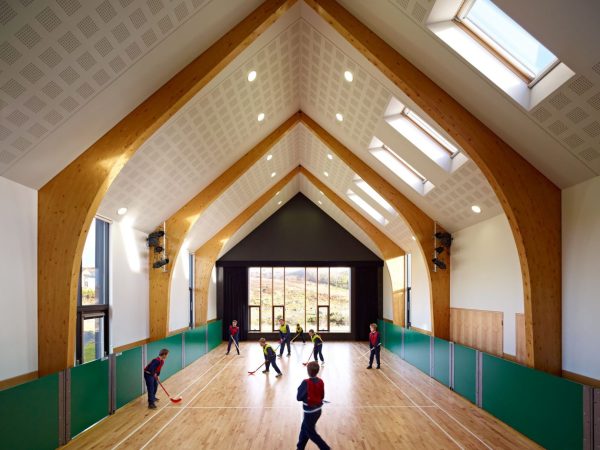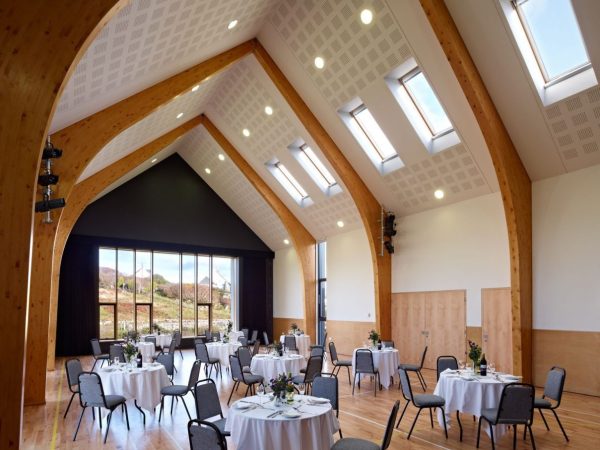Client: Development Coll
Location: Isle of Coll
Project duration
12 months
Project overview
Construction of a timber frame, block build with natural slate and aluminum flashings at ingoes, soffits and guttering.
The project included:
- main hall for sports and performance
- multi-function room for Argyll College
- small meeting room
office and study - community living room with exhibition space
There is also a separate bunkhouse which provides accommodation for 14 occupants and revenue for the development.
Key challenges and successes
Condition of existing building, Budgetary Constraints, Multiple Funders






















