Client: Knock Estate
Key consultants
- Harry Taylor & Co, Perth
- Dryburgh Associates Ltd, Leven
- Irons Folner Consulting Engineers, Edinburgh
- Jessica Buckley Interiors Ltd, Edinburgh
Project duration
15 months
Project overview
This project involved the complete restoration of Knock Estate, an historic Victorian hunting lodge situated on the Isle of Mull. The 15-month project, overseen by Harry Taylor & Company architects, aimed to bring the dilapidated structure back to life whilst respecting its heritage and incorporating modern amenities.
The extensive restoration encompassed a full internal strip-out, structural repairs, including roof rafter replacement and re-roofing with slate and lead, the installation of new, insulated concrete flooring in key areas and the reconfiguration of internal partitions across both floors. First and second fix plumbing and electrical installations were undertaken alongside comprehensive insulation, plasterboarding, plastering, tiling, painting and final joinery works. Externally, the project included the creation of a new tarmac access road with cattle grids and significant landscaping.
Key challenges and successes
The restoration presented several unique challenges inherent to works in an historic building of significant age.
- Stonework: The 200-year-old stonework required careful handling and integration with new elements. Introducing new openings in walls up to 600mm thick necessitated bespoke designs and meticulous execution.
- Stone Sourcing: A significant effort was required to identify and liaise with suppliers and manufacturers to source appropriate stone and quoin pieces that matched the existing fabric. Close collaboration with stonemasons was crucial for seamless integration.
- Natural Water Source: Utilising a natural water source from a nearby mountain stream (approximately 300m away) to supply the lodge involved designing and implementing a sophisticated filtration system to ensure a reliable and clean water supply.
- Turret Slating: Re-slating the original turret presented a complex geometric challenge. The use of modern slate and lead required meticulous detailing to maintain the aesthetic integrity of the historic feature.
- Bespoke Finishes: Meeting the client’s specific requests for bespoke doors, finishings and screens demanded close collaboration with joiners and other craftspeople to ensure accurate replication and high-quality execution.
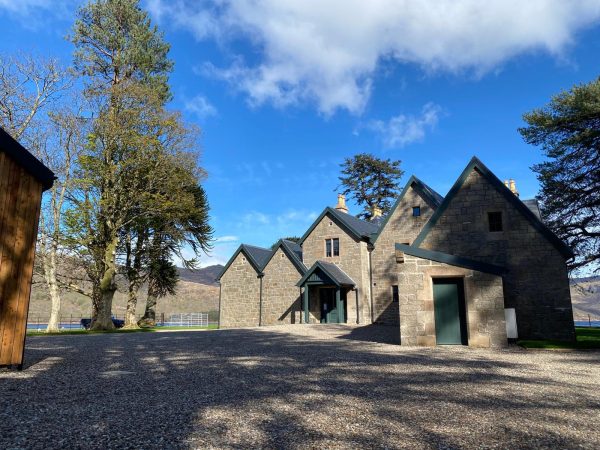
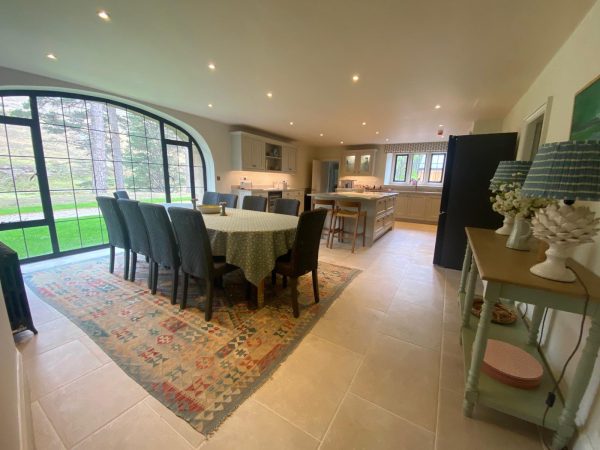
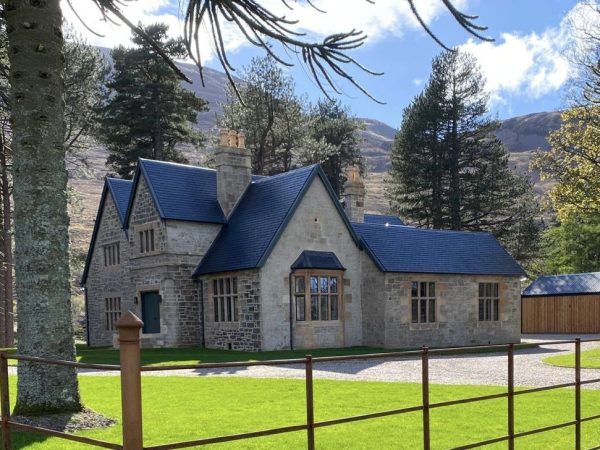
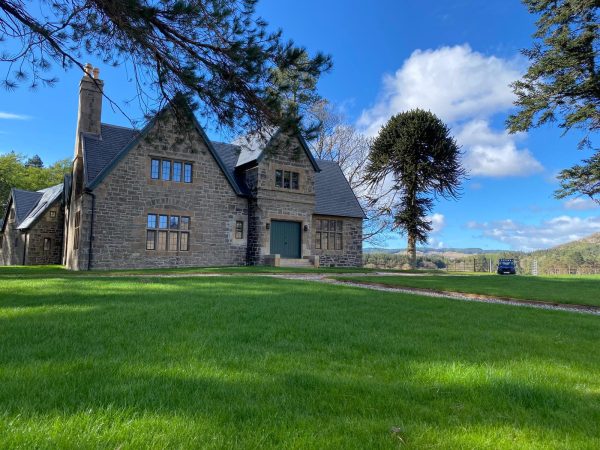
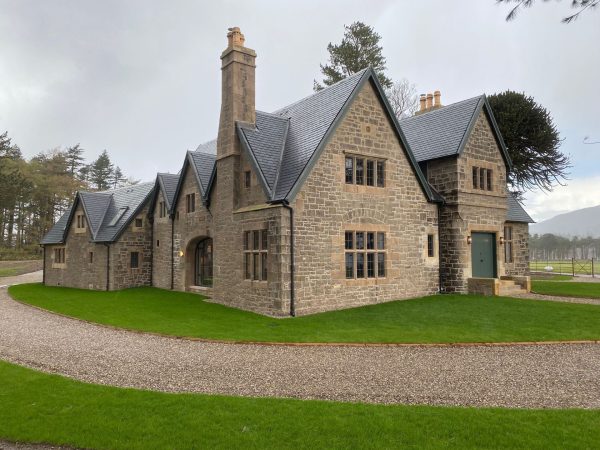
Innovations
The project team implemented innovative solutions to overcome some of the technical complexities including:
- Slate Turret Jig: To ensure the accurate setting out and installation of the slate on the multi-angled turret, the team devised and utilised a custom jig. This facilitated precision and efficiency in a complex area.
- On-Site Joinery Workshop: Recognising the extent of bespoke joinery required, a temporary joiners’ workshop was established within the garage. This allowed for on-site fabrication, ensuring quality control and efficient adaptation to site conditions and client requirements.


















