Client: Kilmartin Museum
Location: Kilmartin
Key Consultants
- Reiach & Hall Architects
- David Narro Associates
- Max Fordham
Project duration
100 weeks
Project overview
The project encompassed the complete refurbishment of an existing manse building alongside the restoration of adjacent steading buildings, further enhanced by the construction of a new exhibition area. This new space was formed using reinforced concrete to create a physical and visual link between the Manse and the Steading.
The exhibition area featured a roof structure constructed with insulated Glulam beams finished with a ply and membrane system. Its façade incorporated facing brickwork complemented by concrete cope stones along the headwall. The works also included the development of a new plant room and comprehensive upgrades to the site’s infrastructure, including both soft and hard landscaping elements.
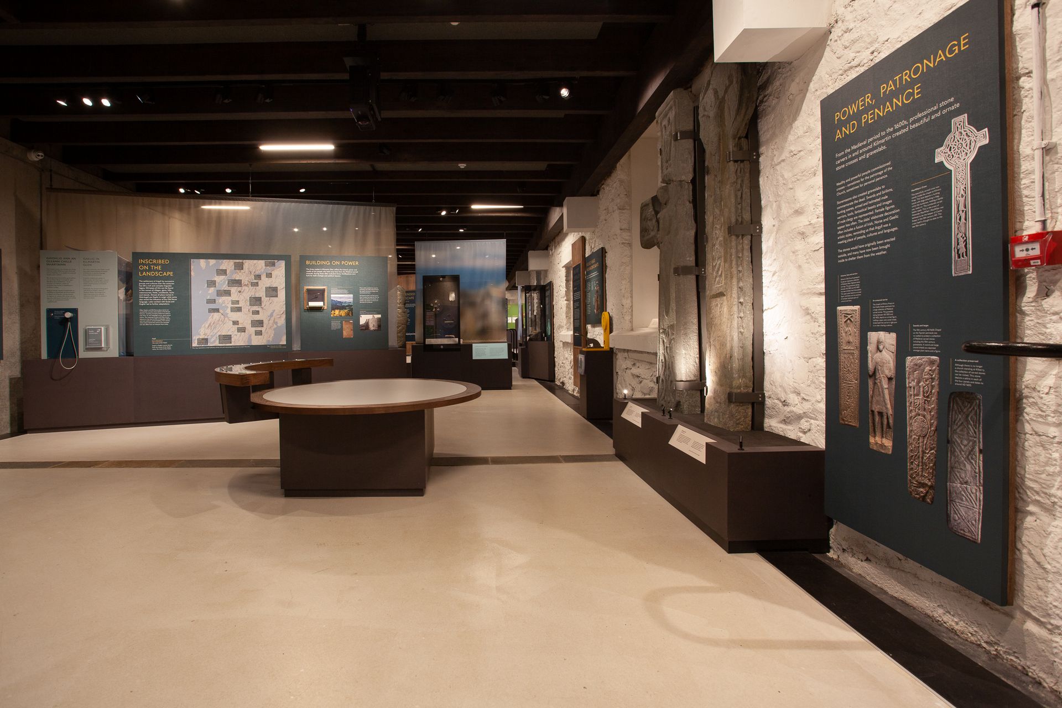
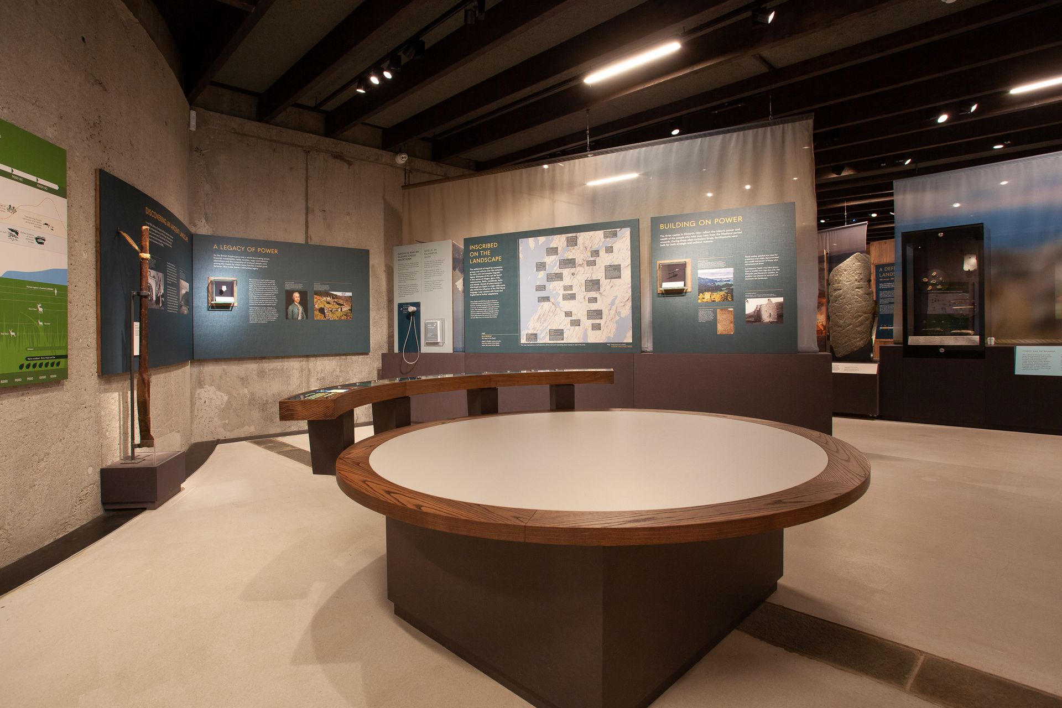
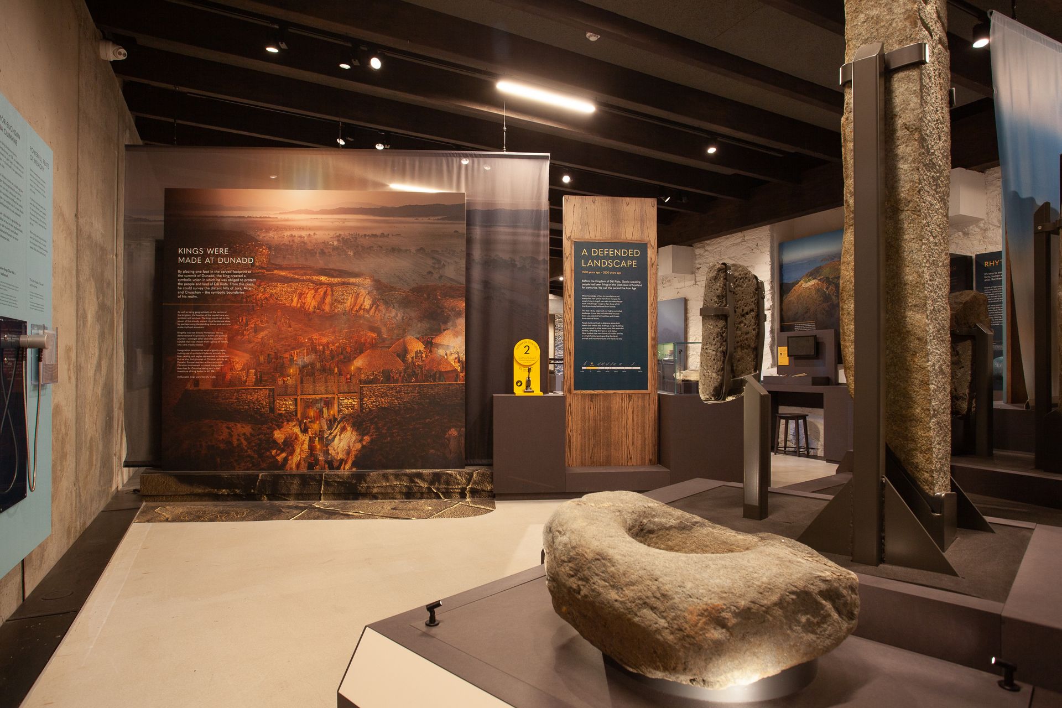
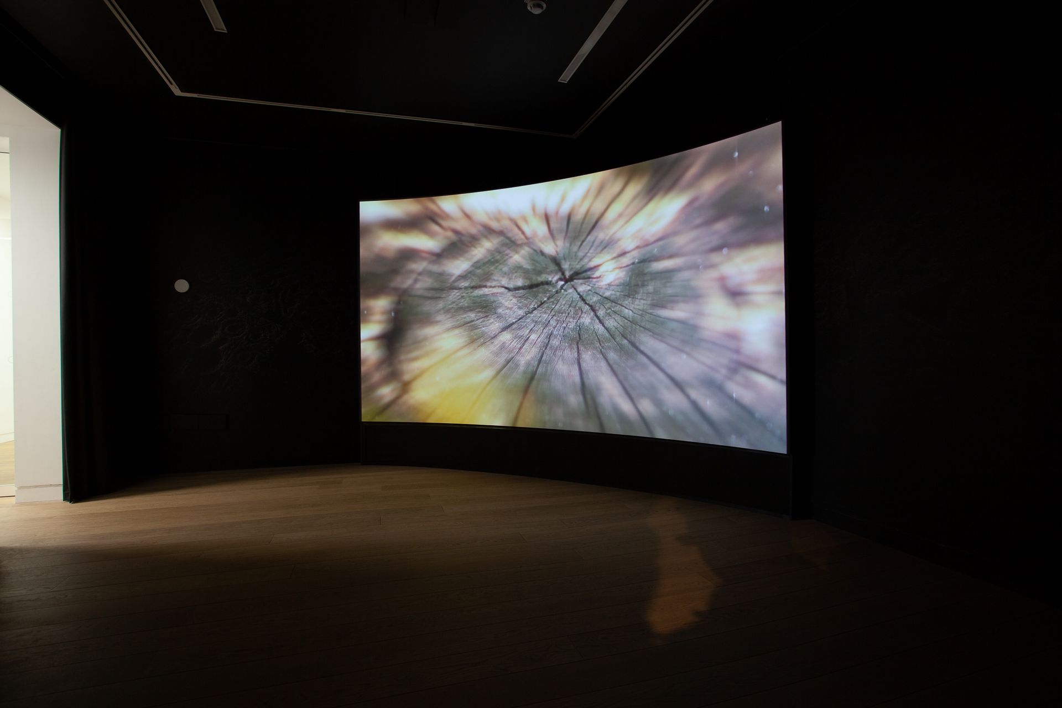
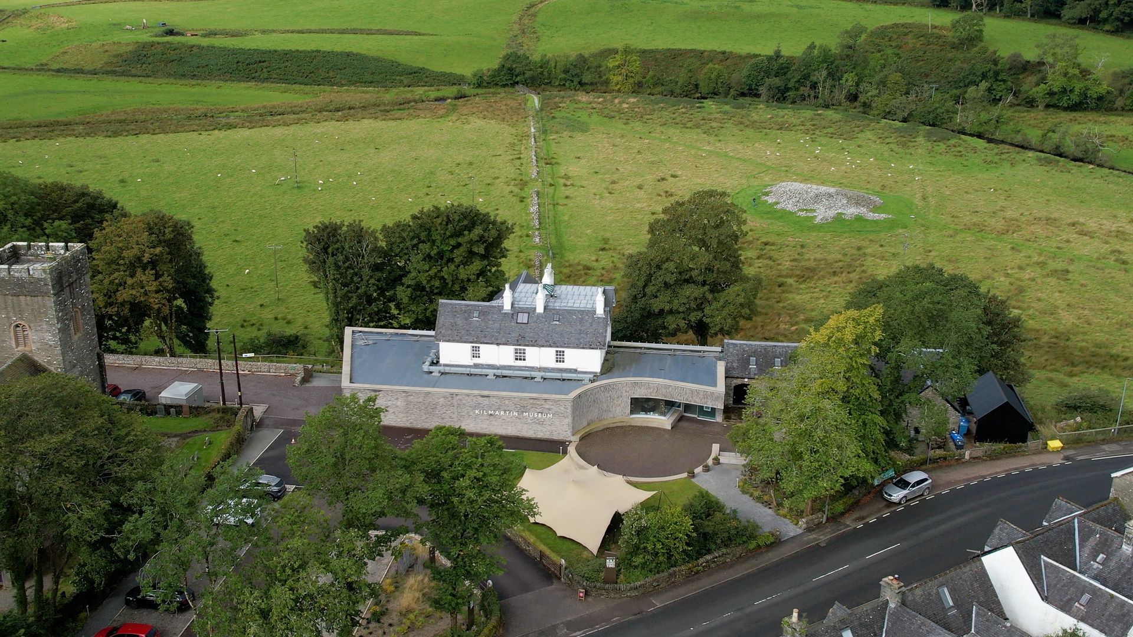
Key challenges
- Formation of rear banking to structures
- No parking on site


















